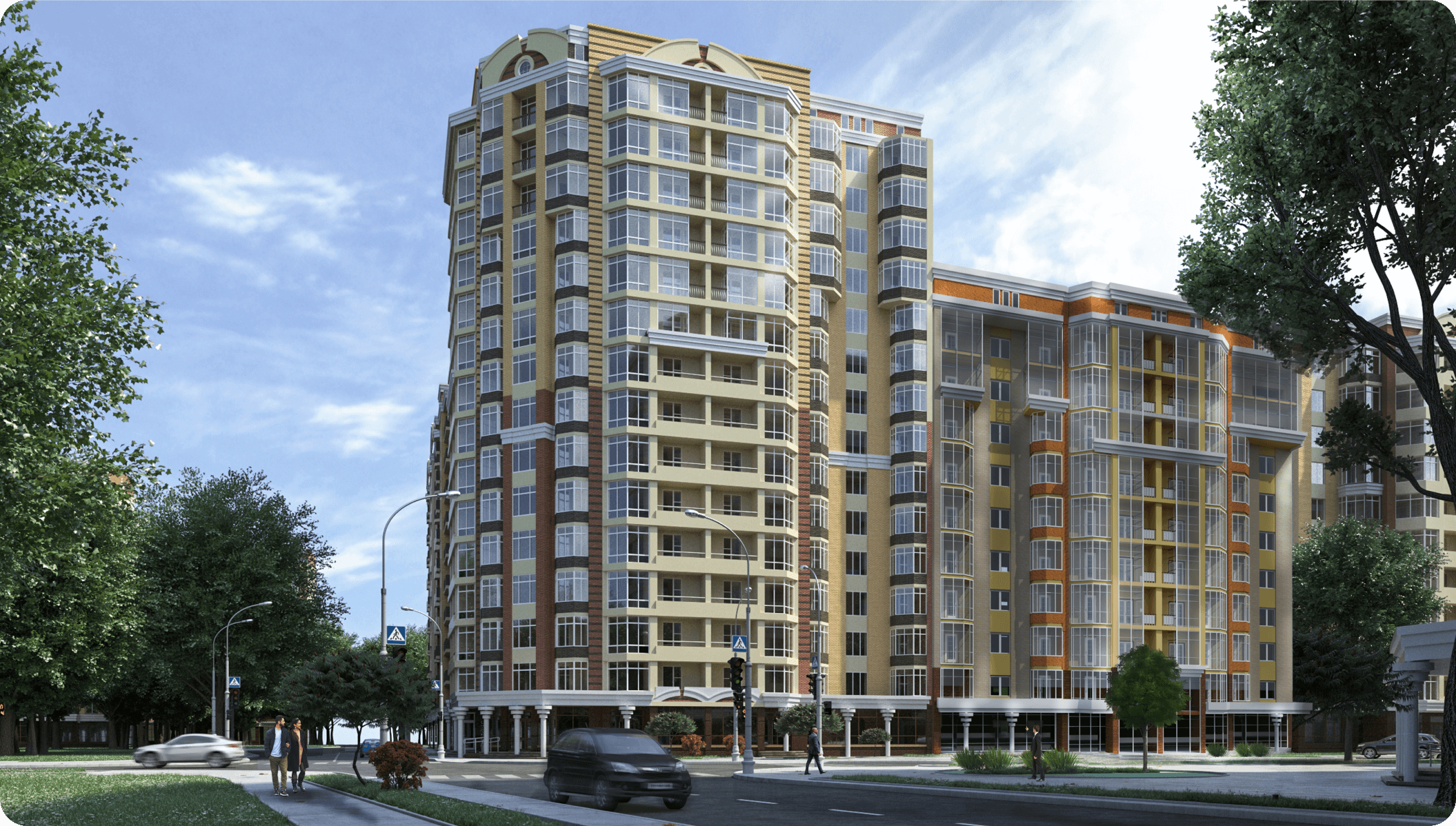
Відвідайте будівництво ЖК «Левада Нова»
Залишіть свої контакти, ми організуємо перегляд та покажемо хід будівництва.
Residential complex "Levada Nova" consists of one building on 10 floors. 54 apartments are divided into 2 entrances. More than 6 planning solutions have been developed to choose from.
Outside walls
Brick
Styrofoam
insulation
Glazing
Balconies
Individual
heating
wall height
2.7 meters
Screed, plaster, wiring of electricity and heating
Internal works
parking
Open
Armored
the entrance door
Installed counters
Water, gas and electricity meters
Silent
Elevators
Connected networks
Cable TV, Internet, telephone and intercom
Panoramic two-chamber double-glazed windows 1.8 m
windows

Infrastructure
Green area

Availability of parking spaces

Inner courtyard

Children's and sports grounds

Location within the city limits, on the street Molodizhna 8/3B

Availability of commercial premises

A school, shops, pharmacies are nearby

Residential complex "Levada Nova"
Location within the city limits, on the street Starokostyantinivske highway, 5/5a
Planning of apartments
Planning of Levada Nova residential complex

Do you want to see the construction progress of the Levada Nova residential complex with your own eyes?
Leave your contacts, we will organize a viewing and show the construction progress
By clicking on the button, you consent to the processing of personal data and agree to the privacy policy.
Construction report
Would you like to know the prices for apartments in Levada Nova residential complex?
Leave your phone number and we will send you prices on messenger
By clicking on the button, you consent to the processing of personal data and agree to the privacy policy.
We also build
Work schedule
Mon - Fri: 9:00 - 18:00
Sat - Sun: day off
Sat - Sun: day off
Sales department
Head office
Contacts
We are waiting for you at our office at Evropeyska St. 5, 29009, Khmelnytskyi, Ukraine
Residential complexes
Townhouses
Commercial real estate
Organization PF "DITA" was registered on 11.04.1995 with legal address Ukraine, 29009, Khmelnytskyi region, city of Khmelnytskyi, EVROPEYSKA STREET, building 5.




